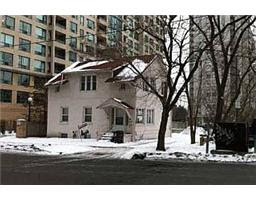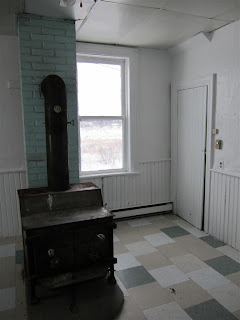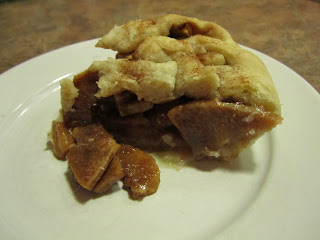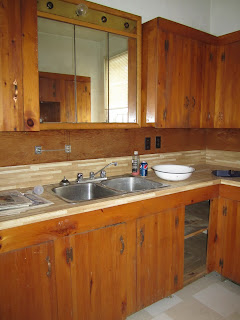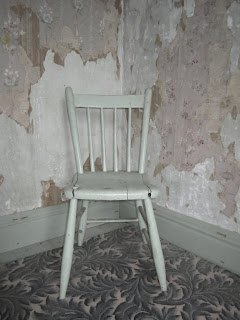 Here's a glimpse into what one day will be my refuge within a refuge... the "master" bedroom at the farmhouse! Even though I do mockingly call it the "master" bedroom, I think of it with quotes because a room only 9.5' on a side doesn't seem to deserve the title. Even William Turnbull's 794 square foot employee houses had an 11' by 12' bedroom.
Here's a glimpse into what one day will be my refuge within a refuge... the "master" bedroom at the farmhouse! Even though I do mockingly call it the "master" bedroom, I think of it with quotes because a room only 9.5' on a side doesn't seem to deserve the title. Even William Turnbull's 794 square foot employee houses had an 11' by 12' bedroom.This room has it all, don't you think? You've already seen the new closet, but they've thoughtfully left the clothes storage (those nails in the strip of wood) that predated it. Most of the original layers of wallpaper were stripped off when they blew in insulation, I assume (the little squares replaced in the walls hint at that), and they've obviously done a smashing job on hanging the new stuff. The yellow-flowered linoleum rug is probably original to 1913, although the virulent yellow floorboards underneath have probably been painted far more recently. Capping it off with the acoustic tiles nailed directly to the old ceiling is a nice crowning touch, too.
 All sarcasm aside, I have a lot of hope for this room. This is another picture of the same room - the wallpaper is on only two walls and the purple paint is opposite, on the other two. This little cupboard is most likely original, and built into the space under the second chimney. The round circle on the wall is a pie plate covering the hole where a stove of some kind used to be, to heat this bedroom and I suppose the whole upstairs. I have to wonder whether the cupboard actually opened when the stove and pipe were sitting there, or whether they used to remove the stove in summertime. It also makes me chuckle every time I look at this picture and realize that the door is hung backwards, with the hinges toward the window, rather than by the wall where you would expect them.
All sarcasm aside, I have a lot of hope for this room. This is another picture of the same room - the wallpaper is on only two walls and the purple paint is opposite, on the other two. This little cupboard is most likely original, and built into the space under the second chimney. The round circle on the wall is a pie plate covering the hole where a stove of some kind used to be, to heat this bedroom and I suppose the whole upstairs. I have to wonder whether the cupboard actually opened when the stove and pipe were sitting there, or whether they used to remove the stove in summertime. It also makes me chuckle every time I look at this picture and realize that the door is hung backwards, with the hinges toward the window, rather than by the wall where you would expect them.It's just within the realm of possibility that we'll someday put a little potbellied stove in the room to heat the upstairs in winter, although it will be a pain to rebuild the missing outside part of the chimney.
