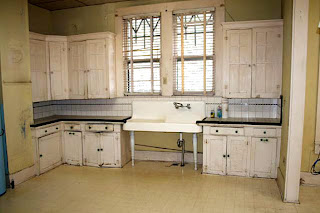 I've been intrigued by the current series of bus shelter posters proclaiming "You need a backyard tree!". (They're pretty funny - two kids trying to hold up a hammock for their dad to nap in, for instance). I finally got around to visiting mybackyardtree.ca, and am I ever impressed!
I've been intrigued by the current series of bus shelter posters proclaiming "You need a backyard tree!". (They're pretty funny - two kids trying to hold up a hammock for their dad to nap in, for instance). I finally got around to visiting mybackyardtree.ca, and am I ever impressed!There's a huge variety of trees and shrubs available. You get a consultation with an arborist, then buy a tree. They're $140 to $165, come 5 to 8 feet tall depending on the variety, and that price includes it being planted for you!
I've filled out the questionnaire to have someone call me about a consultation, so I'll report back on how that goes.

